WHO WE ARE | FAQ’s | DOWNLOADS | CONTACT US | SUPPORT US| PRIVACY
![]() 07342 883538
07342 883538
booking@kilbroneycentre.com
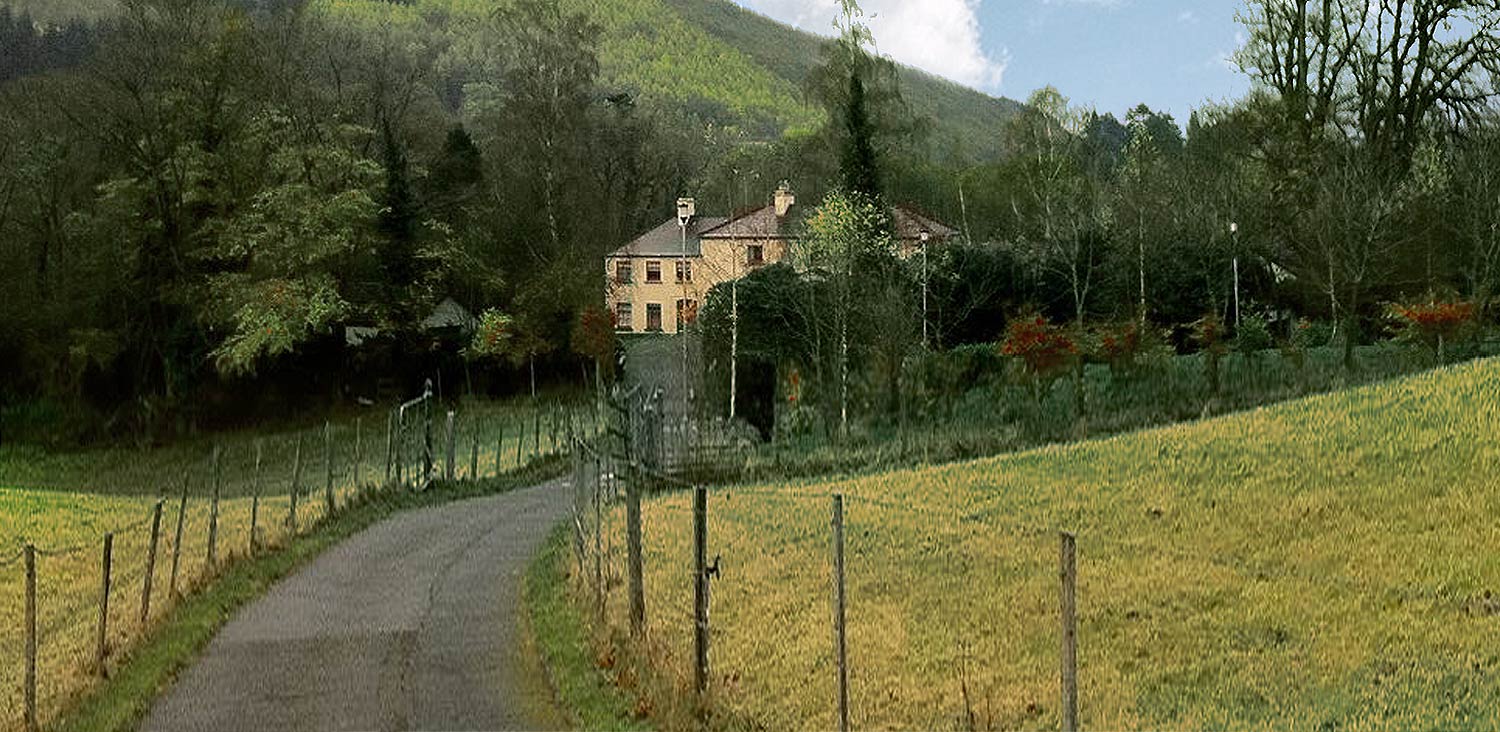
Each room has new bunkbeds and linen and duvets are provided. As well as the en suite rooms there are also several rooms with sinks. Storage is available in each bedroom.
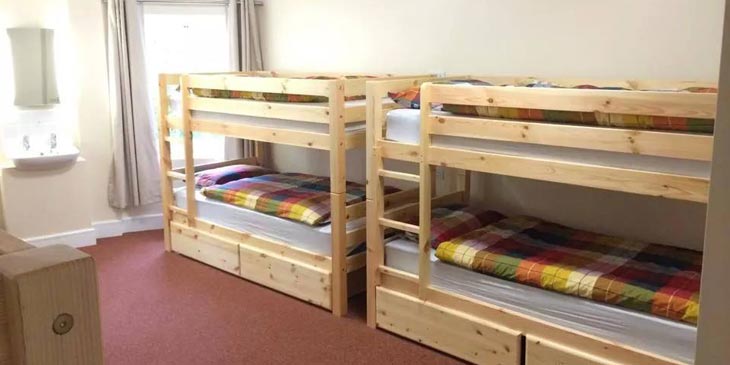
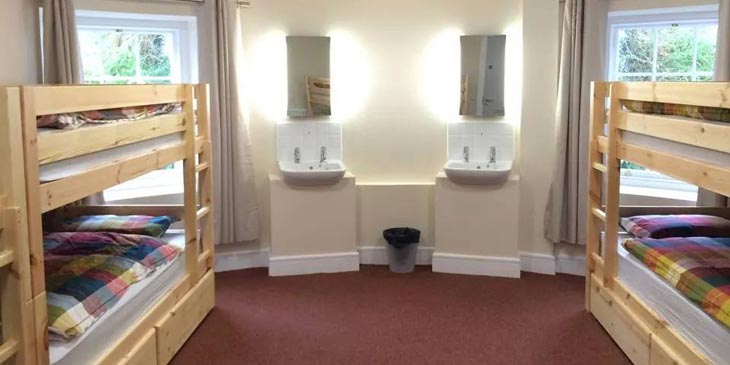
The main building has a meeting lounge that seats up to 50 people and has an adjoining kitchenette. It has a built-in data projector and surround sound system that will connect to a laptop computer.
The second building has a small meeting lounge that can seat up to 20 people, it also has a built-in data projector and surround sound system. There is a third meeting room that can seat up to 40 people. It can also be used as separate dining room or wet-weather venue. There is also a conservatory attached to the main building that can seat up to 12 people.
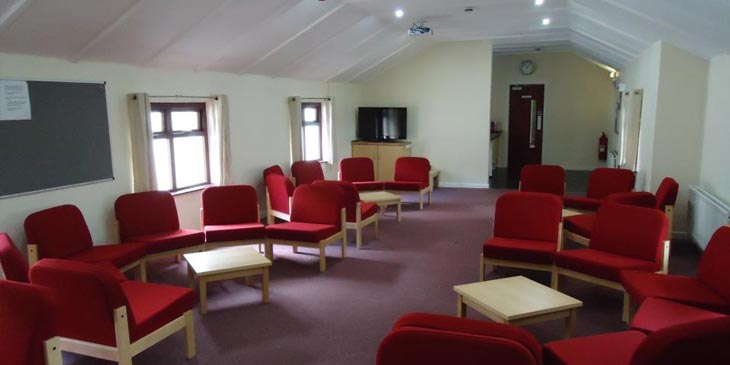
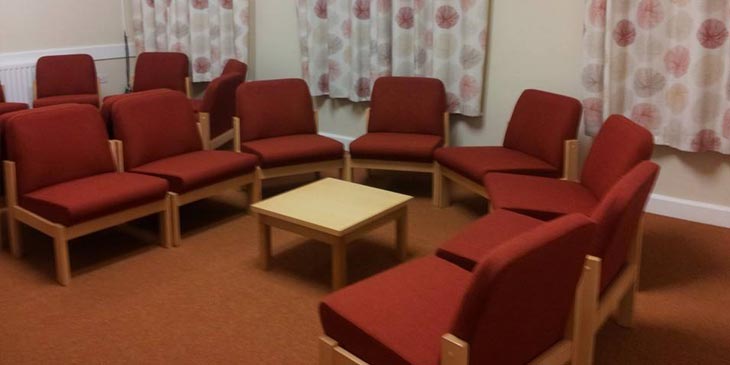
The main building has a downstairs dining room that can accommodate up to 70 people. The adjoining large, modern kitchen is well equipped and is ideal for catering for small or large groups. There is an additional kitchenette beside the main meeting lounge that can be used to provide tea, coffee and light suppers. The second building has a dining room that can accommodate up to 40 with an adjoining modern kitchen for catering.
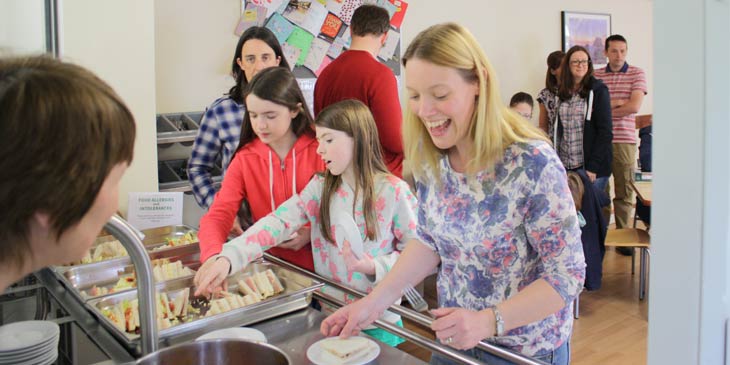
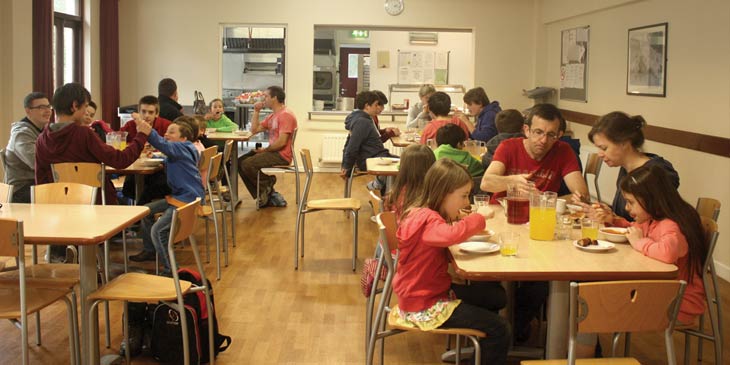
The Centre has two fully stocked kitchens

We have a large well-equipped games room with a pool table, table tennis, board games, table football, LCD television and games consoles.
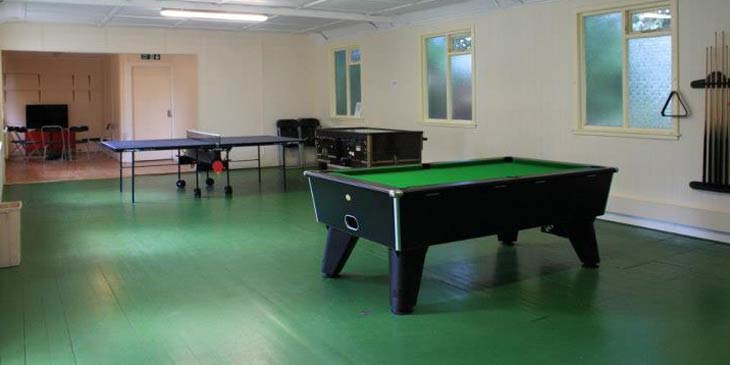
A small lounge area is also provided in the main building for leaders and/or a quiet space for reflection.
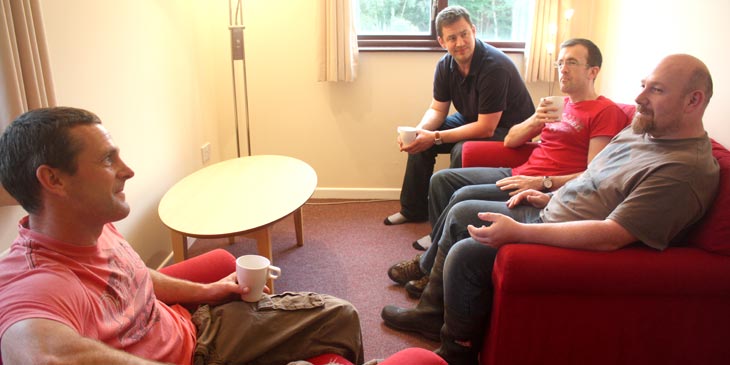
Adjacent to the car park there is a reception building that can be used on arrival for registration. It also has a storage area for luggage.
The grounds are enclosed and extend to 9 acres in size and include a wooded area, stream, pond, river walk, paths, grassed area and open space for games. There is also a small courtyard and campfire area. Parking is provided for up to 30 cars.
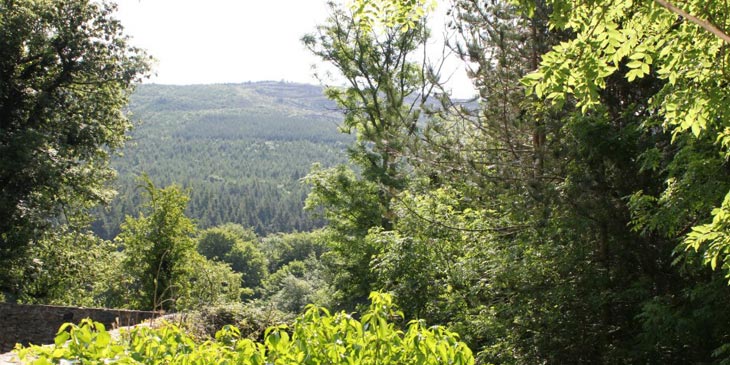
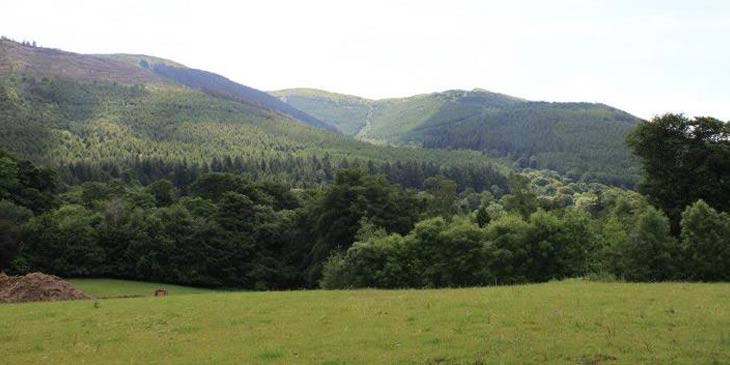
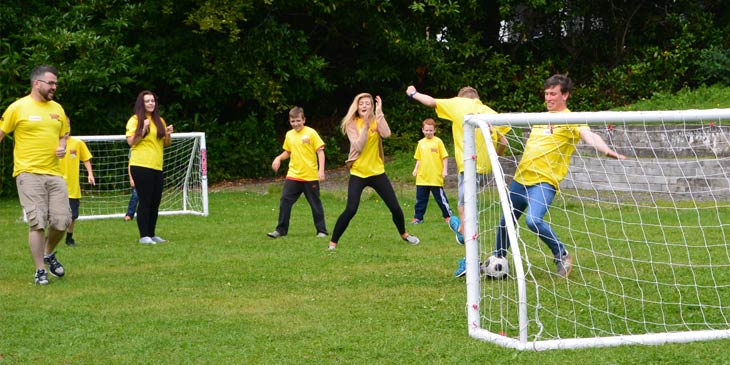
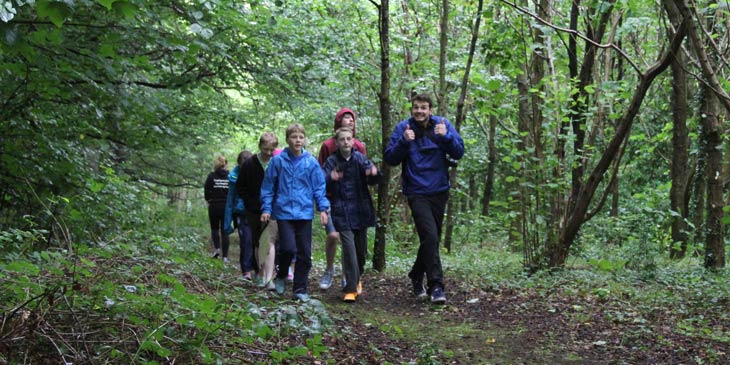
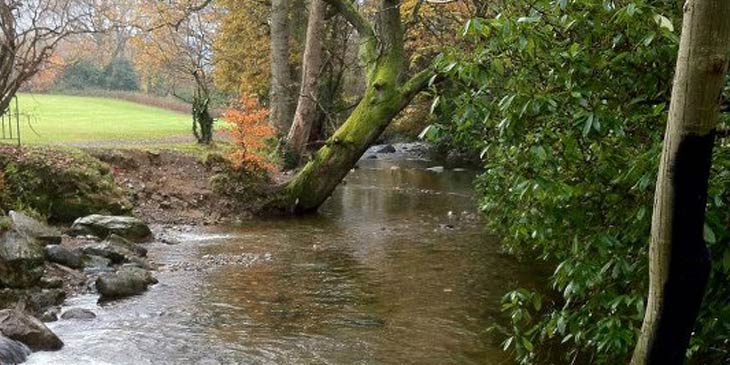
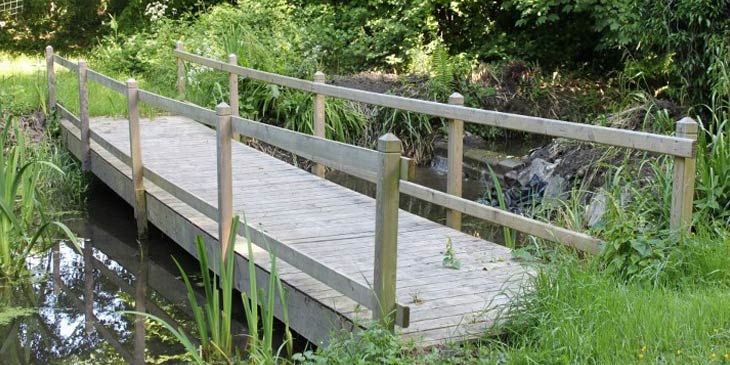
The Kilbroney Centre, 1 Forestbrook Road,
Rostrevor, Co Down BT34 3BT
Telephone: 07342 883538 or e-mail booking@kilbroneycentre.com
Copyright © 2019. All rights reserved.
Website designed by Phill Zillwood Design Works